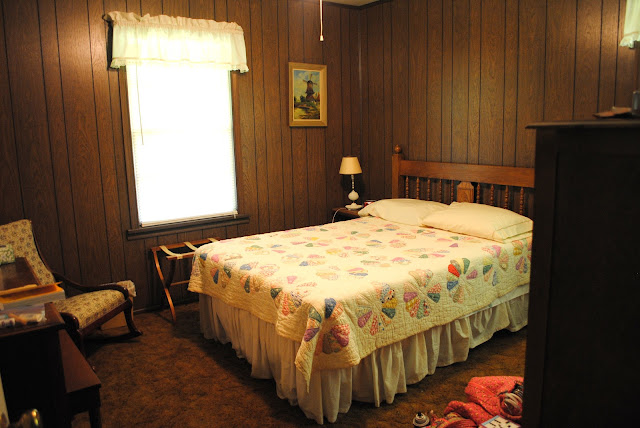The ceiling in the kitchen previously had a fan, a round flourescent light, and a long flourescent light. When it is finished, it will only have one center light (seen here) and a pendant over the sink (also seen here).
Here is the solution for covering up all of the ugly holes left behind...white-washed beadboard. It is going to be beautiful when complete.The floors are currently sheet laminate from the 80's.
They will soon be replaced with this pretty porcelain in 22x22 squares. Smaller squares of the same flooring is going down in the hall bathroom.












































.JPG)
.JPG)







